As part of the renovations at Number Five it had always been the intention to turn the under stairs cupboard into a downstairs washroom. We umm’d and ahh’d whether we should do the bathroom after the building work had been completed due to budget, but decided the upheaval of one set of building works was QUITE enough and we decided to do all the messy work completed in one go!
The previous cupboard was used to store all the boring necessities; such as the hoover, ironing board, iron, pots and pans that didn’t fit in a cupboard as well as all those plastic bags that you used to accumulate as a household and those essential cans of tinned beans or tomatoes as a couple of eight legged enemies!!
As part of the building work the cupboard structure was left in tact, as well as the floor which meant we had a tiny cupboard like space to turn into a downstairs washroom, fantastic. This would not only be very useful for get togethers and social events at Number Five but would hopefully help us add value to our home.
So we set about converting the cupboard into a bathroom, there was a lot to do and Mr W spent a couple of days hiding away electric cables, putting a false wall on the back of the cupboard space to make it feel more like a room, installing the underfloor heating and putting a cupboard facing around the mains electric box.
This was the very tired looking cupboard to be transformed into a cool downstairs washroom…
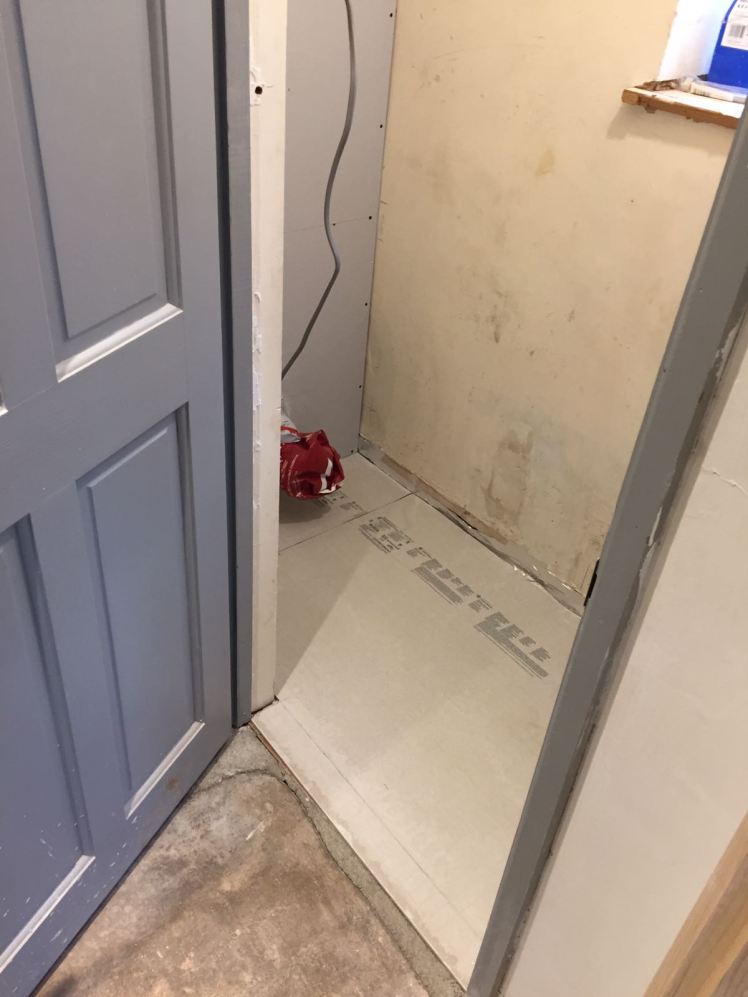
A very handy way of working out where to place the sink and pipes!
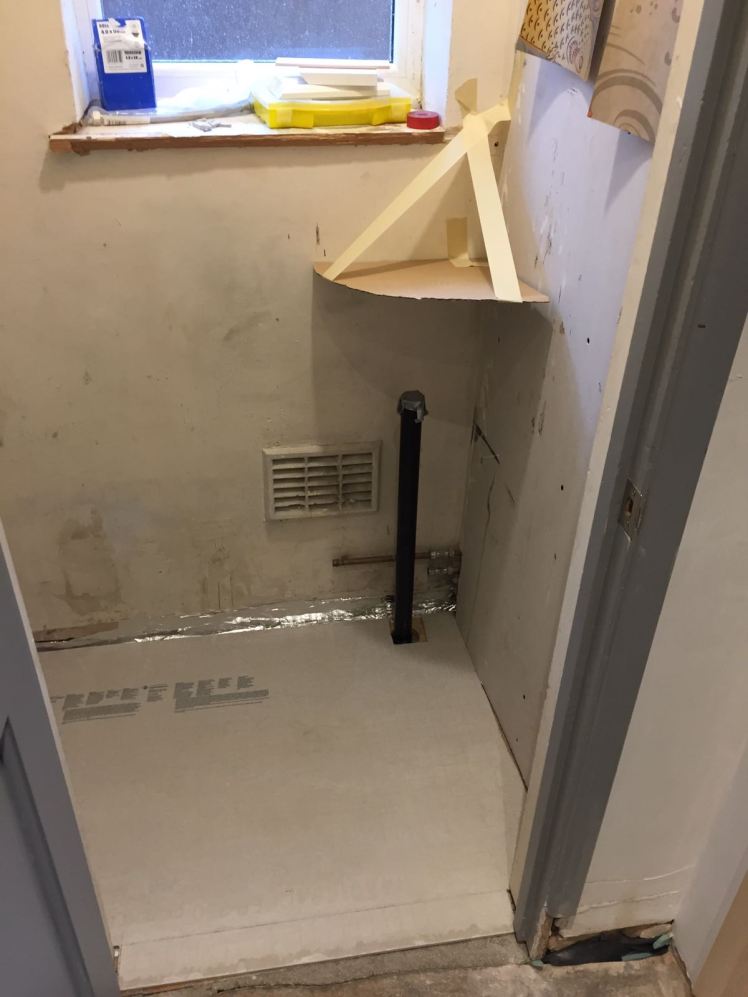
Underfloor heating is an essential at Number Five, I know it costs more but toasty toes on heated tiles is one of life’s pleasures. We used electrical underfloor heating due to the foundation and tiles being used.

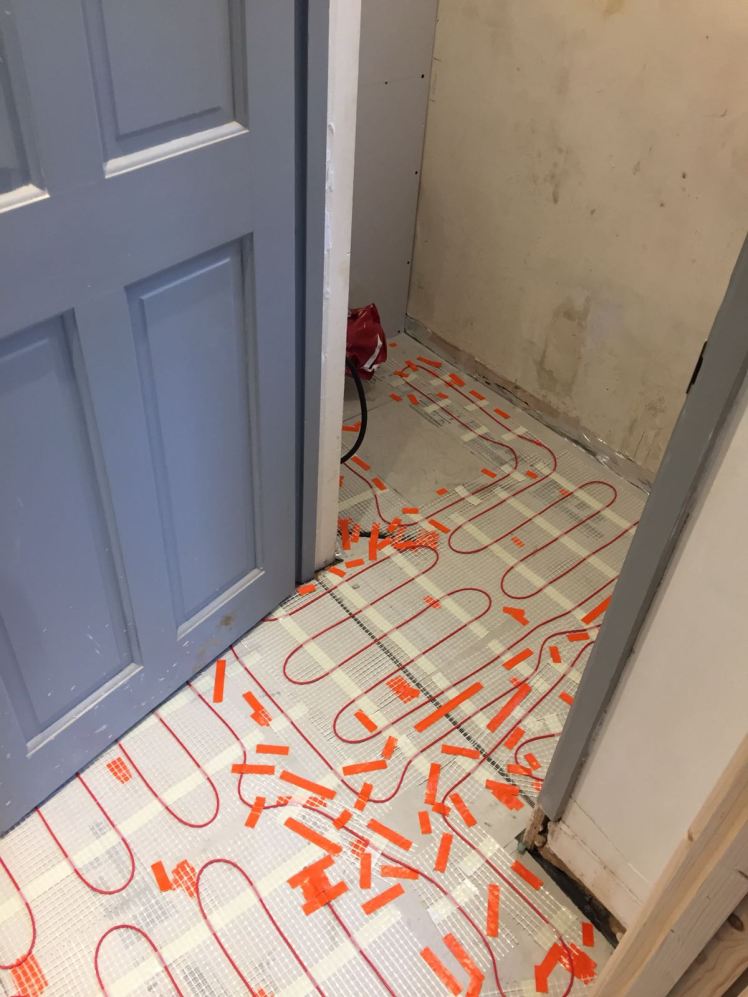
Once all the prep work had been completed it was on to the fun part, the decor!
I wanted this room to be really fun, away from my usual play it safe decor and for it to be just be a little bit wild and dramatic. I knew I wanted to indulge further in my love for wallpaper and had wanted to use Osborne and Little’s Derwent wallpaper, but at £67.00 a roll for the downstairs bathroom I couldn’t quite justify the price! It’s a beauty though isn’t it?!

So back to the drawing board to find something a little more reasonably priced but still dramatic. I was doing my usual trawl of the internet and stumbled across Next Home, not usually one for me as it’s normally got too much of a cottage feel for me but they are absolutely killing it on the interiors front at the moment! Gold, Palm Print, monkeys and a lighting collection that is out of this world. Don’t believe me, check out Karen of Making Spaces with her top picks from the S/S collection! Anyway, moving swiftly back, I fell hard for their palm print wallpaper and knew I had to have it in the downstairs wash room. It ticked all the boxes; it was fun, it was a little wild and a step away from my usual style and it would look so good in a confined space, perfect, I’ll take two rolls please!
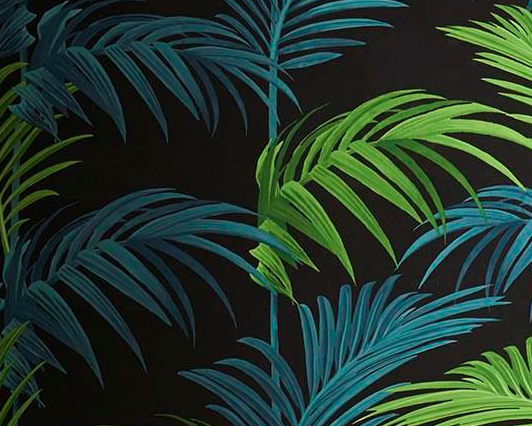
Now onto the tiles, after our bathroom refurb we had tonnes of white metro tiles left over in the shed, and not one to waste I thought they would work well against the dark tone of the palm print. Metro style just wasn’t going to cut it in this room so we decided to go for a herringbone pattern as it worked so well in the kitchen and makes it feel different to the upstairs bathroom too. Mr W has done such a good job on the tiling throughout the renovations, I might even hire him out! 😉
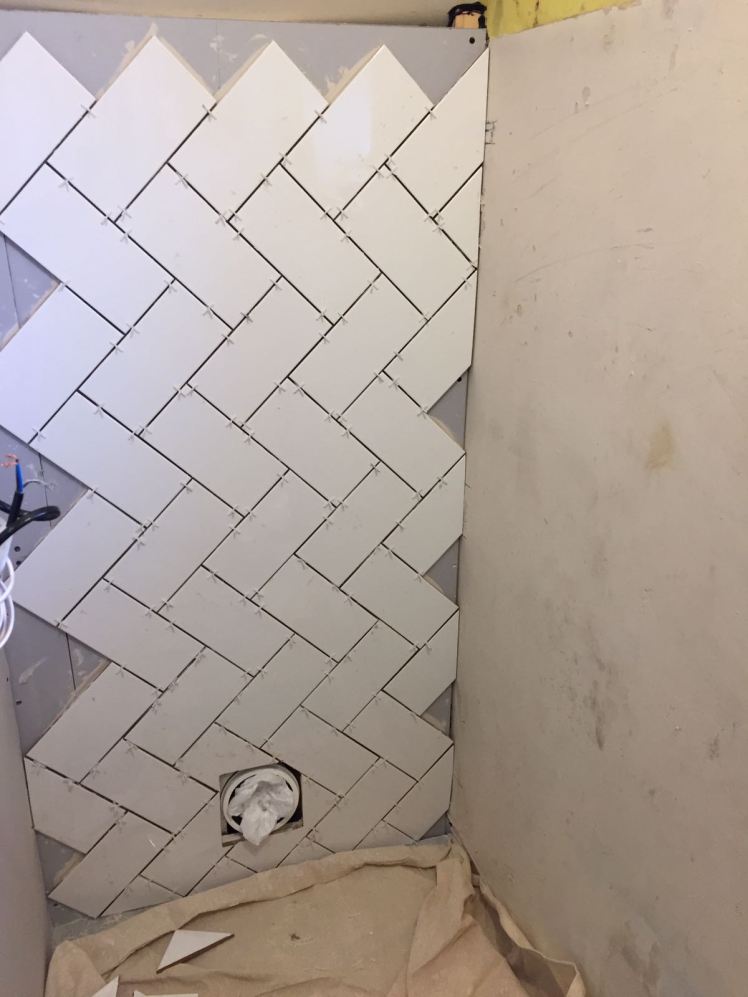
Now onto the floor tiles, I wanted a bold patterned floor similar but different to the bathroom upstairs (leopards and spots hey!) but every sample just wasn’t working in the space. The patterns I chose all clashed too much or not enough so again it was back to the drawing board. During one of the many trips to Topps Tiles I spotted some beautiful REAL marble tiles, that were within budget and absolutely gorgeous too! I had to have them! Each tile is a different pattern, so you have to be ok with that, but they are so beautiful and add so much to the room.
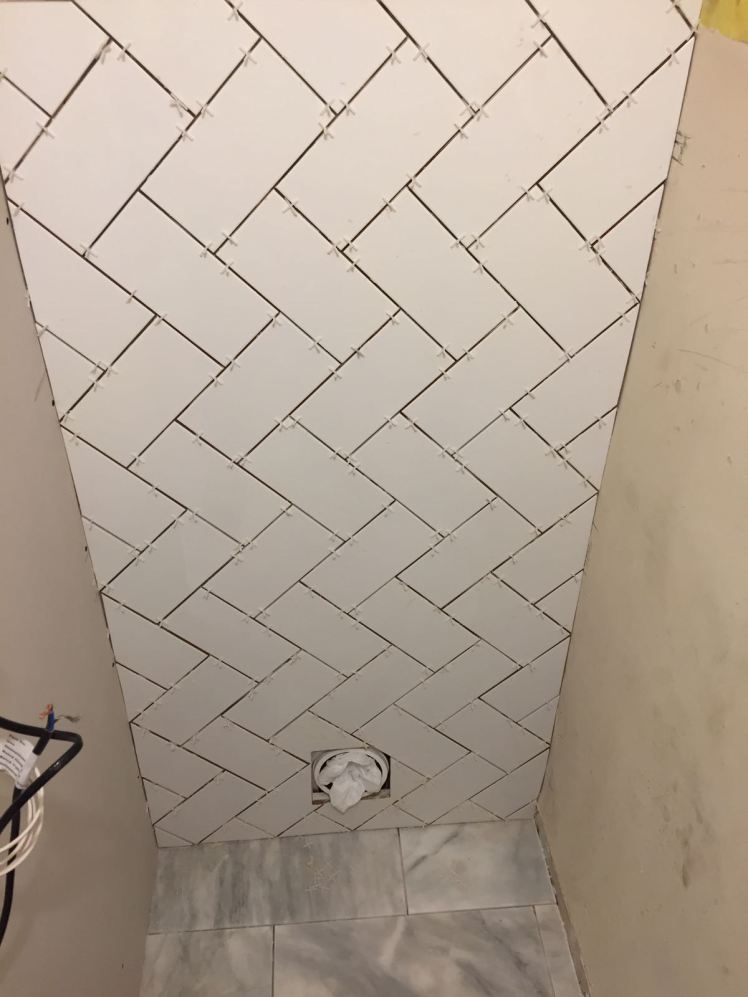
Anyway, with all the important decisions made, as well as which toilet and sink would fit within the space (!) I better so off the final look hadn’t I…

I’m so pleased with the final look, I love the drama of the wallpaper paired with the clean white of the sink and metro tile! Now to find the perfect gold tap and handles to really complete the look! (Any help on this would be appreciated as i have trawled the internet to find it but yet to find the perfect one!)

The only toilet roll holder I will ever have in my home from Ferm Living.

Little treasures can be found on the marble sill finished off with brass edging from B&Q.
(L-R: H&M Home green glass dish, Stella Atelier Vase from West Elm and Brass cactus West Elm)

Love this look so much!
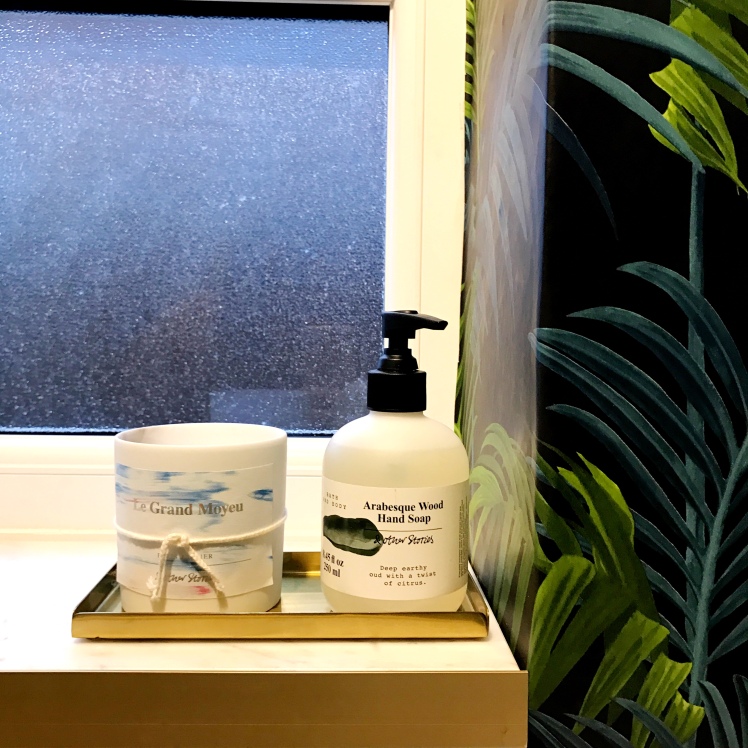
Hand wash from my fave & Other Stories.
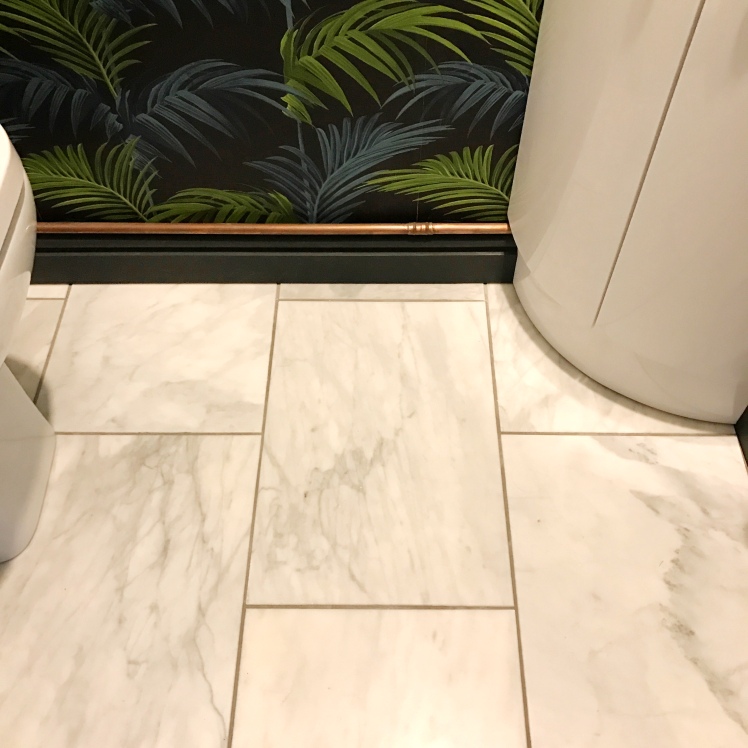
The marble floor of dreams, with exposed cooper pipe and skirting painted in Studio Green (used up from the kitchen renovations)
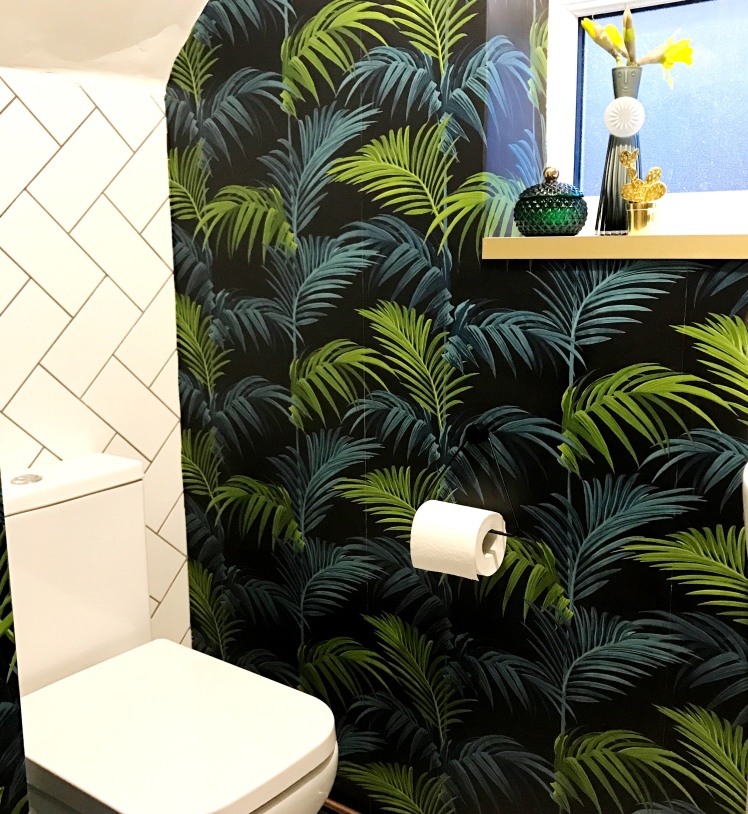
I hope you love the look as much as i do! I love it’s drama and hope you guys do too!
it’s fabulous – that wallpaper is amazing!
LikeLiked by 1 person
Thank you! If you can’t have decor fun in a downstairs bathroom where can you have decor fun! 🙂 x
LikeLiked by 1 person